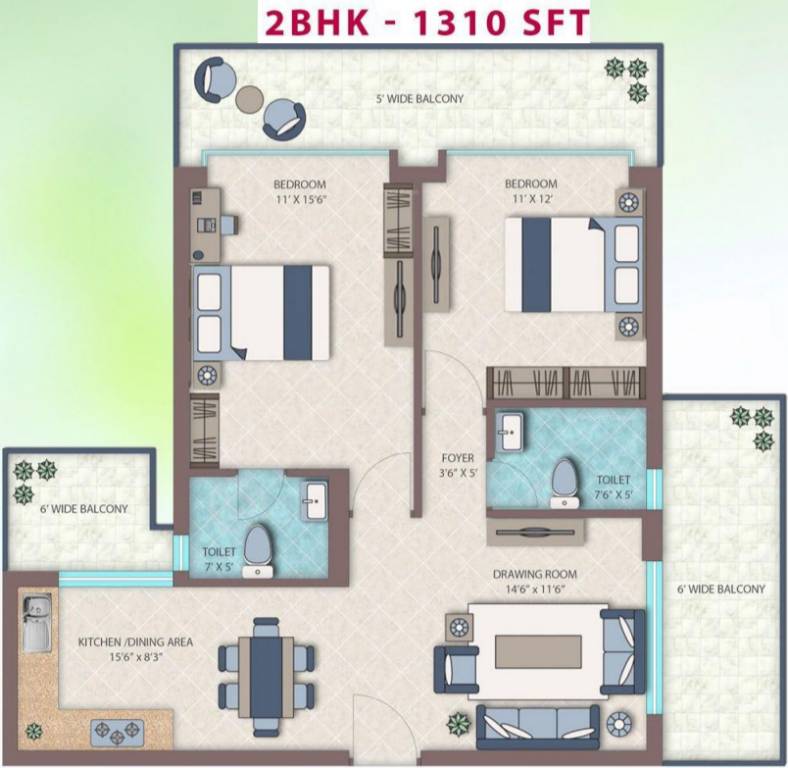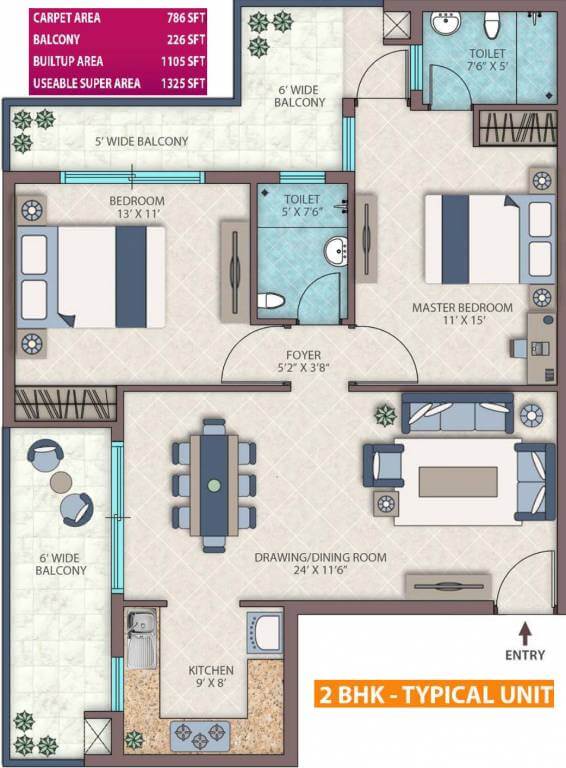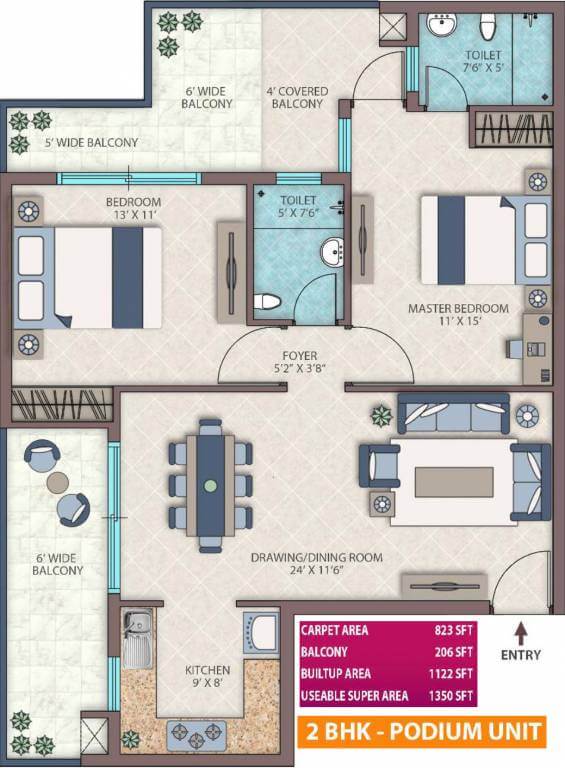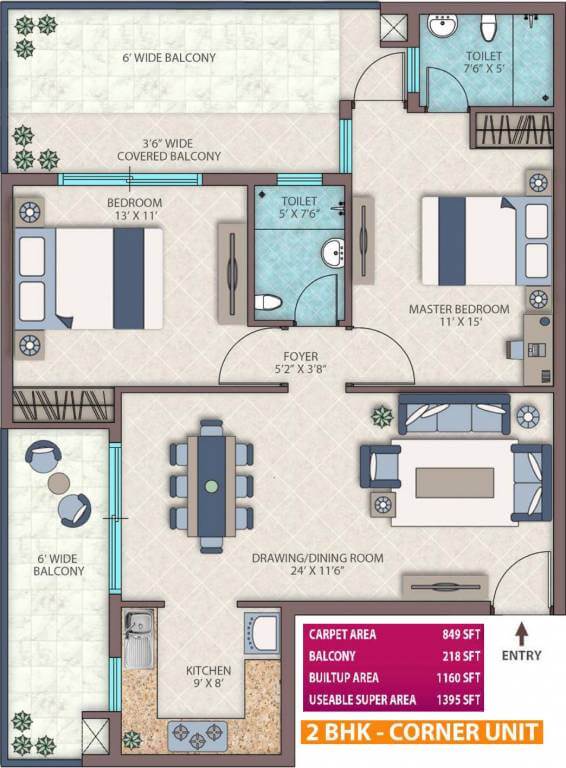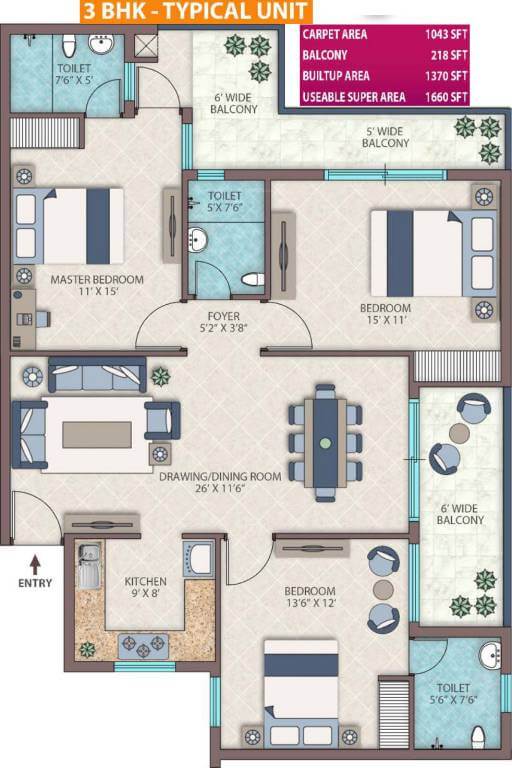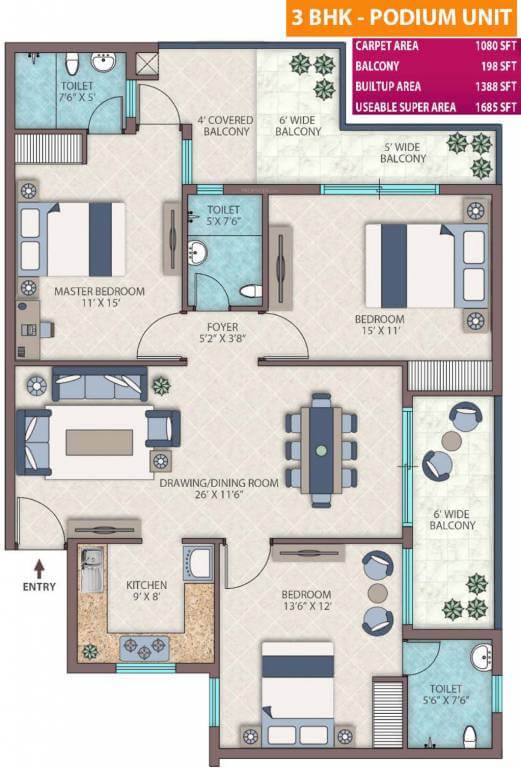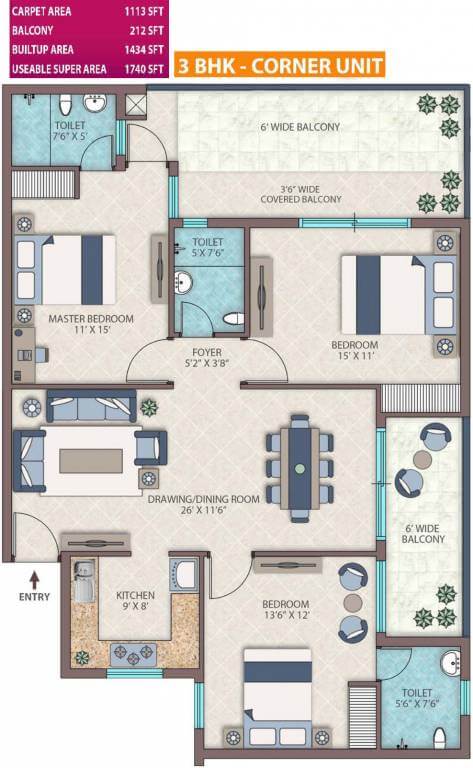Emerald Heights – Floor plans Plan
Floor plans are very important for choosing the Apartments because here you can find the details of the floor along with the bedrooms, kitchen, living room, and toilet as well as balcony specifications. But if you find their floor plans, then you can easily identify the full specification of each flat, and you can pay the exact amount according to their specification only. Here we have included our floor plans because of full level transparency.
All 2 BHK apartments of these projects are designed with two bedrooms, two toilets, one kitchen one drawing and dining room and three balconies. The total measurement of this flat is 1260 Sq.ft and 1310 Sq.Ft. approx. This project is developed by reputed and a prestigious real estate firm named Emerald Home Developers Pvt. Ltd. and they always maintain a good relationship with their customers, and they also concentrate on the customer satisfaction only. Apart from that, purchasing an apartment is a lifetime investment and those who want to fulfill their dream and want to buy a new flat in Faridabad can visit the project site of Emerald Heights in Faridabad.
The Emerald Heights by Emerald Home developers Pvt. Ltd. is a Residential Flats having Apartments in the variant of 2 BHK Flats in Faridabad. Here you will have the good and clear idea about design and floor plans before you Buy Flats in Faridabad. The Emerald Heights presented by Emerald Home Developers Pvt. Ltd. offers spacious Floor Plan for 2 BHK and Affordable Apartments situated at Sector-88, Faridabad because they know very well that maximum area utilization matters a lot if you are proving affordable Flats for common people.
